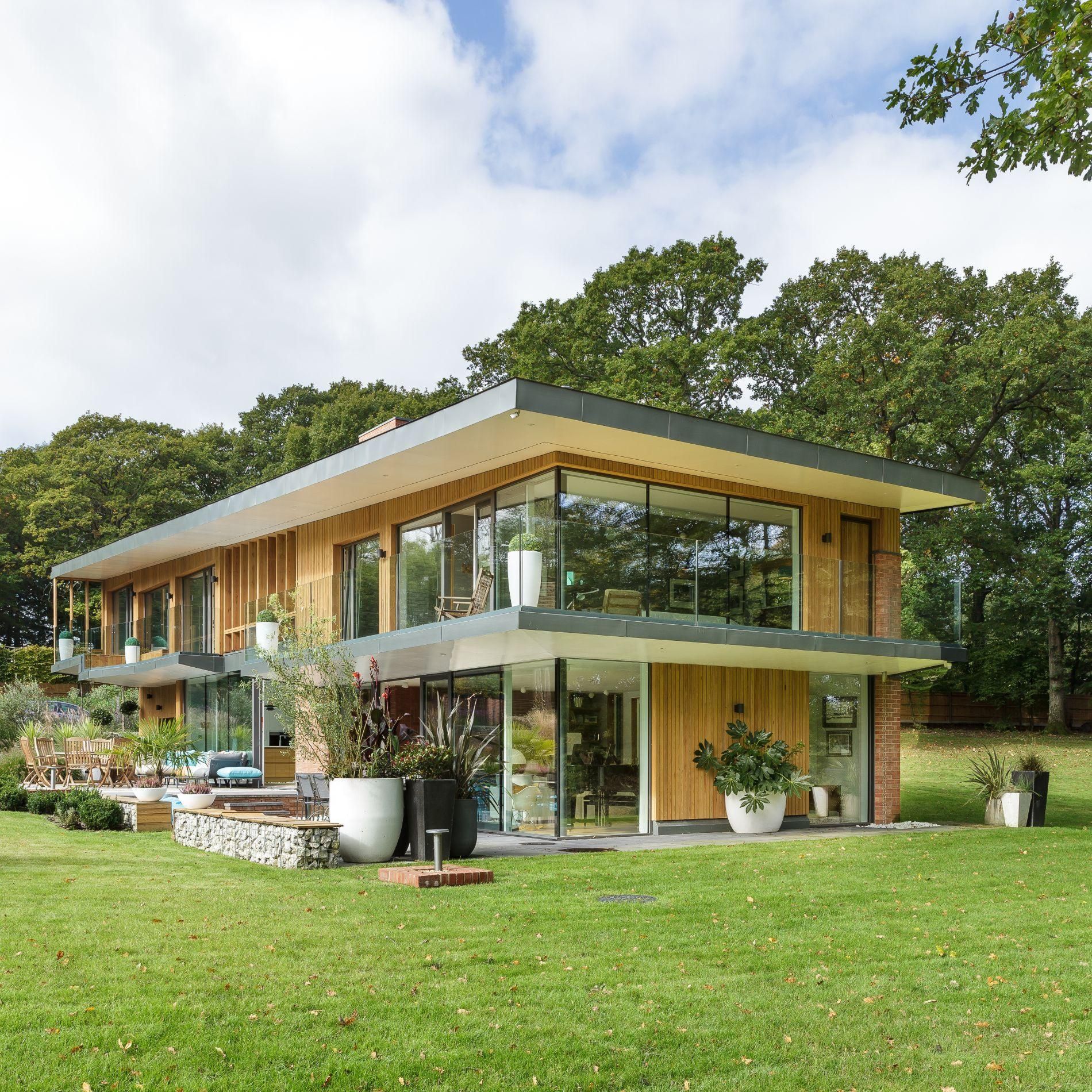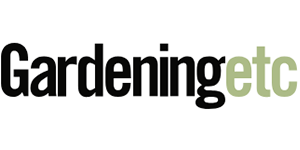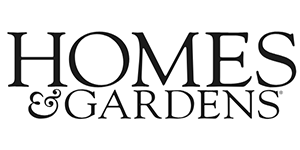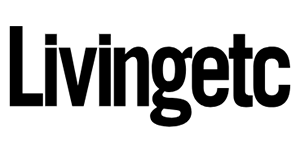Passivhaus Certified Self-Build with a View
An old bungalow, which occupied this large plot, was demolished to make way for this three-storey contemporary, energy-efficient Passive House certified newbuild with high ceilings and a beautiful open staircase connecting the ground floor bedrooms to the upper floor living and office areas.
To make the most of the stunning views over the garden and the Yorkshire countryside, 14m of fixed timber-aluminium glazing was installed on one side of the building on the upper level. Light from the large glazing fills the contemporary open plan living and dining area, creating a calm and bright space. French doors with Juliette balconies were added on the side to allow the owners to enjoy fresh air and uninterrupted views.
To find out more about this project, visit click on the Case Studies tab on our website: https://uk.internorm.com/.




)
)
)
)
)
)
)








