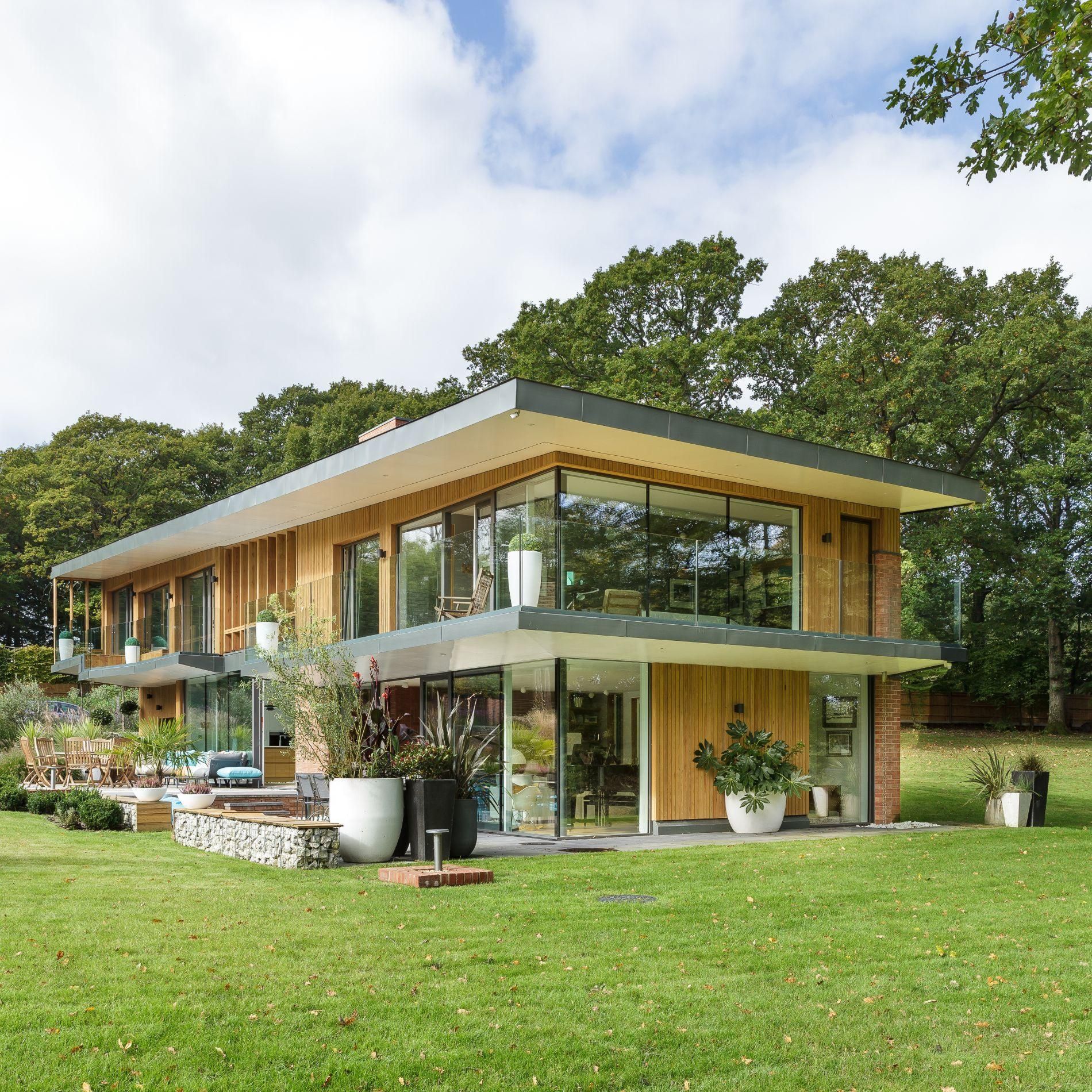New Build House Completed
We were commissioned to bring our innovative and carefully crafted approach to sustainable architecture and design a home that is fit for lifetime living standards. The design of the dwelling sees a modern approach to the open plan arrangement of the kitchen/dining/sitting room.
Working within the Graven Hill Plot Passport system we were able to create a house which maximised views out to the landscape whilst also carefully considering the quality of sunlight and daylight into the spaces within the tight site constraints. The skewed plan provides the key views out by orientating the rooms away from the large tree located to the front of the house; this shift in plan provides far reaching views beyond the tree to the open fields beyond.
The success of this project is in the detail. We created numerous detail drawings for the construction of the house and the client ensured each of the contractors constructed each difficult junction carefully and accurately. SIPs contractor Point 1 Building Systems were instrumental in the result, understanding the intent of the design and producing a Kingspan TEK frame that allowed the refined detailing to follow.
The external finish is not the only area in which we gave attention to detail to. The detail of the elements you cannot see is critical to the ultimate long term performance of the house and this ensured the clients could achieve their aim of creating a low/zero carbon house which performs to a very high standard.



)
)
)
)
)
)

)
)
)
)
)
)
)








