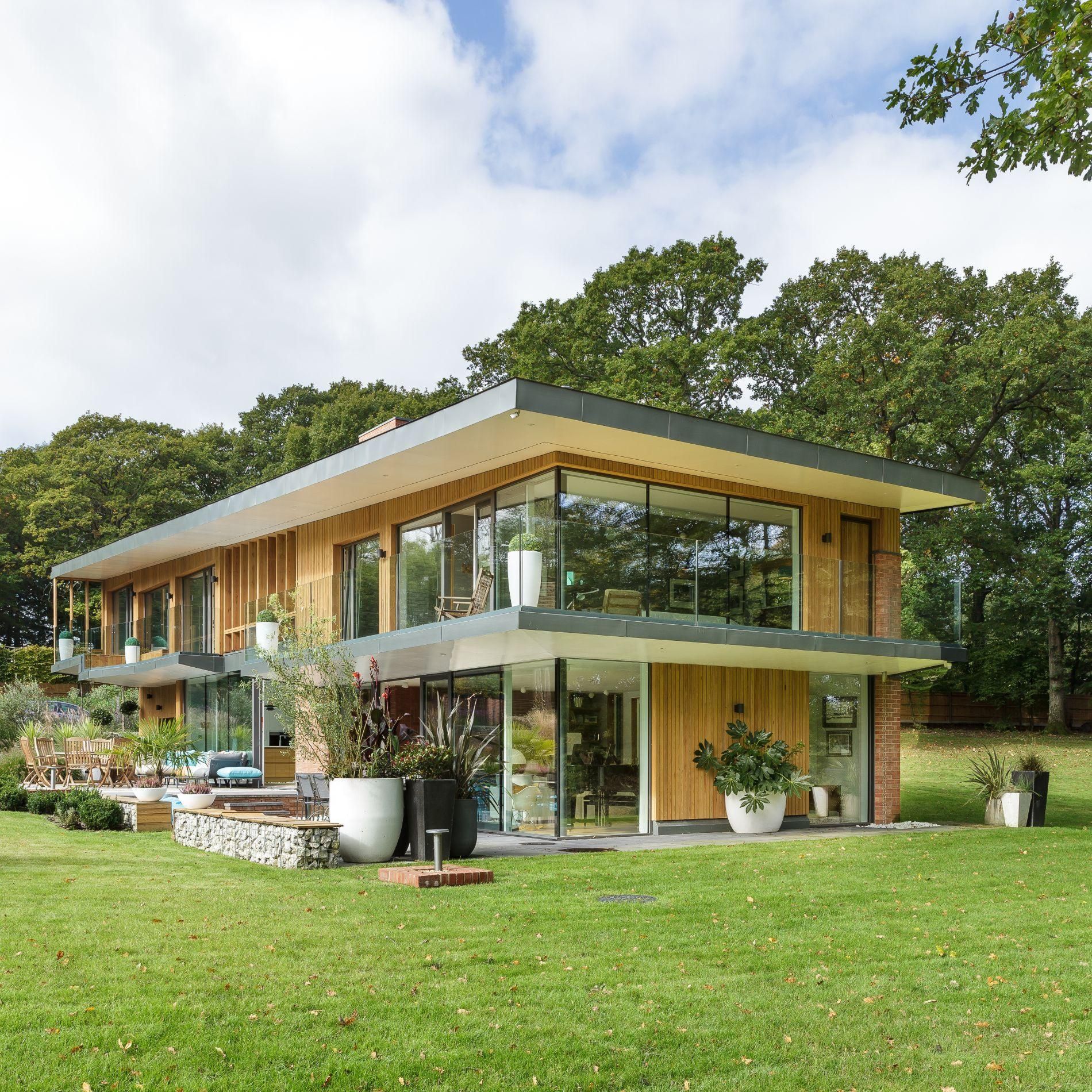2D and 3D Design Capabilities
All our heat recovery ventilation systems are completely bespoke, they are individually designed to suit your specific requirements.
Unless you request it, we promise never to provide you with an “indicative design”, our experience proves they rarely work in practice. Our team of designers and engineers will work alongside you to ensure that the system we design together suits your needs and your budget.
It is important that we understand the way your property is constructed, including the type and direction of joists, the types of building materials used, the layout of rooms and special architectural features such as exposed beams, vaulted ceilings, stone lintels and fireplaces. We will also listen to what you want to achieve and discuss in detail your preferred unit locations, ducting routes, control options and ancillaries.
It is important that we understand the way your property is constructed, including the type and direction of joists, the types of building materials used, the layout of rooms and special architectural features such as exposed beams, vaulted ceilings, stone lintels and fireplaces. We will also listen to what you want to achieve and discuss in detail your preferred unit locations, ducting routes, control options and ancillaries.


)
)
)
)

)
)
)
)
)
)
)
)
)









